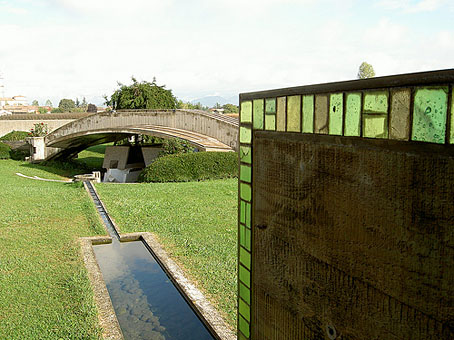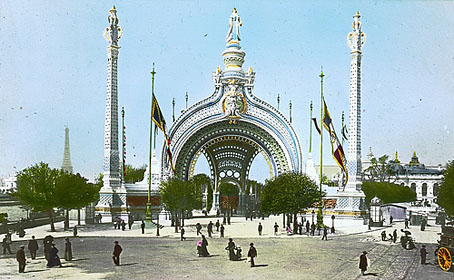
“I would like to explain the Tomba Brion…I consider this work, if you permit me, to be rather good and which will get better over time. I have tried to put some poetic imagination into it, though not in order to create poetic architecture but to make a certain kind of architecture that could emanate a sense of formal poetry….The place for the dead is a garden….I wanted to show some ways in which you could approach death in a social and civic way; and further what meaning there was in death, in the ephemerality of life—other than these shoe-boxes.” Carlo Scarpa
Dan Hill at City of Sound reminds us (okay, reminds me…) of Carlo Scarpa’s incredible private cemetery via a link to a Wallpaper* photo feature about the place. Scarpa’s final work (he’s buried in the grounds) was built for the Brion family at San Vito d’Altivole, Italy, and completed in 1978.
This construction and other Scarpa buildings often come to mind after encountering some disastrous use of concrete in architecture. Scarpa, like Frank Lloyd Wright, shows how well that meanest of building materials could be used with the application of care and imagination. And Scarpa, like Wright, also favoured attention to detail, with the cemetery providing copious examples of this, notably the motif of a pair of interlaced circles which feature as a prominent window design and recur in tiny elements elsewhere. Those paired circles and the garden itself remind me of the Jantar Mantar at Jaipur. I’m sure I read that one of Scarpa’s influences for the cemetery was Arnold Böcklin’s The Isle of the Dead but I’m unable to find any online reference. For more about that painting, there’s my earlier post on the subject.
• Flickr has a wealth of photographs of the cemetery
• A black & white photo set by Gerald Zugmann
Previously on { feuilleton }
• Hugh Ferriss and The Metropolis of Tomorrow
• The Jantar Mantar
• Arnold Böcklin and The Isle of the Dead
• Frank Lloyd Wright’s future city








